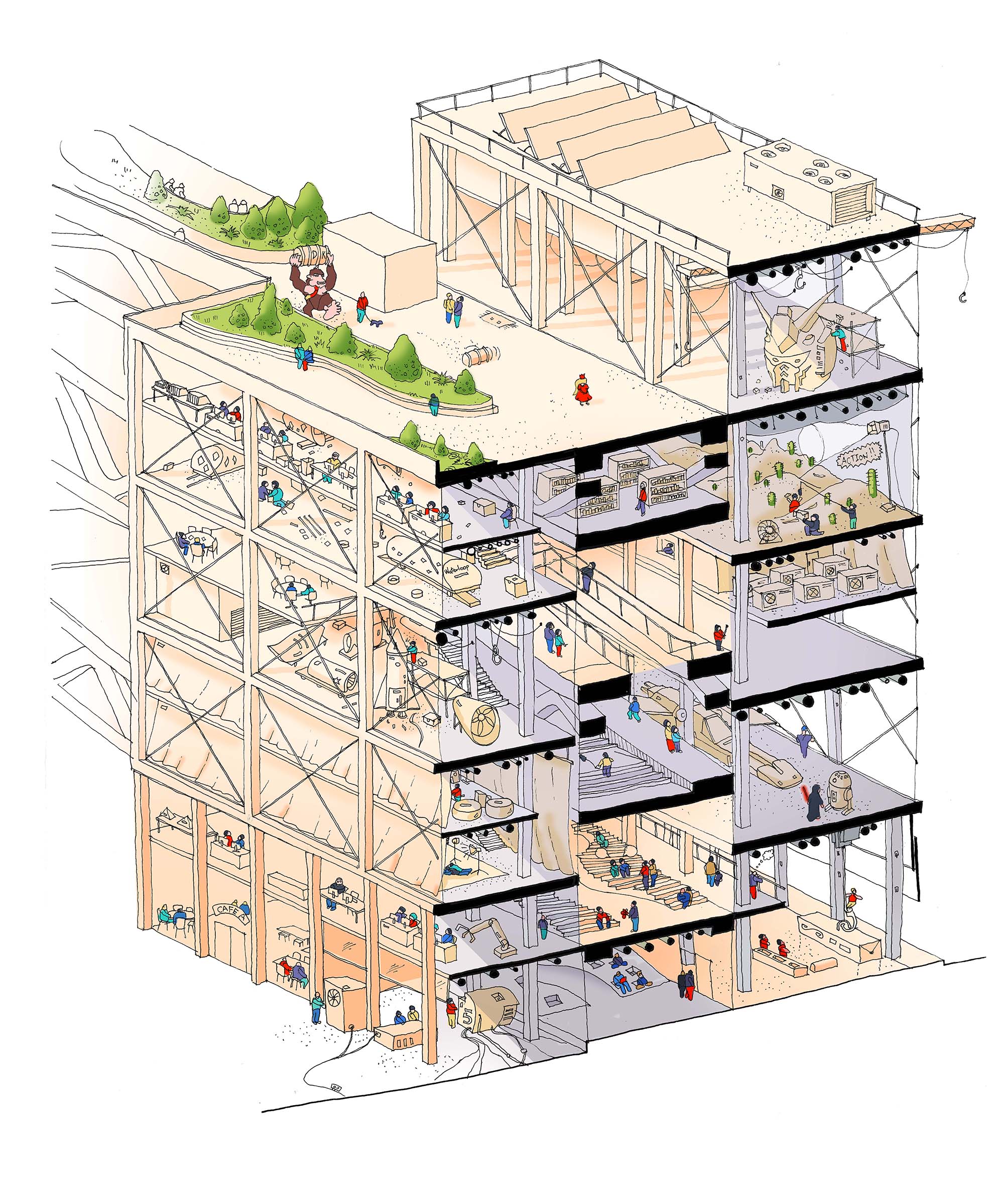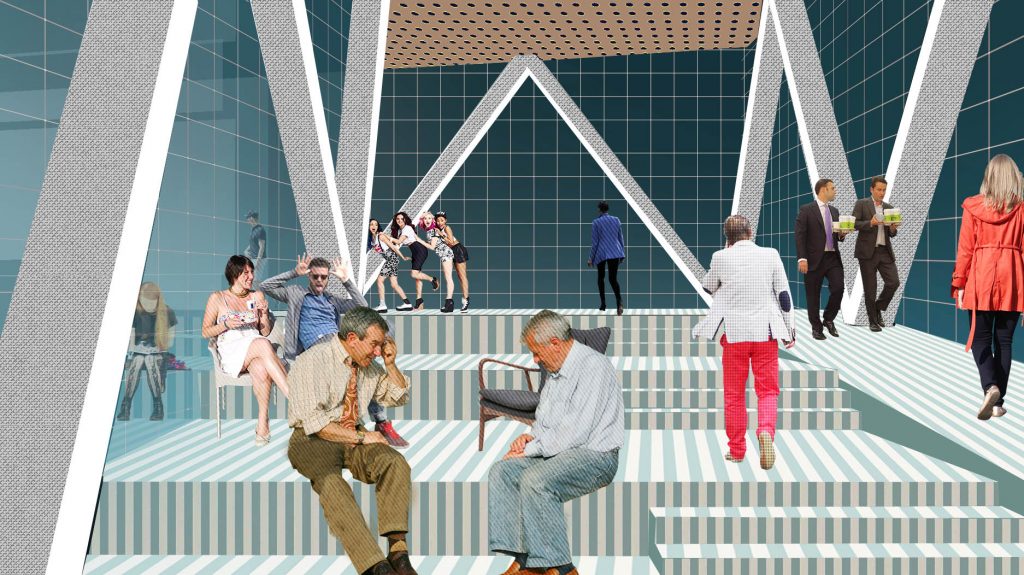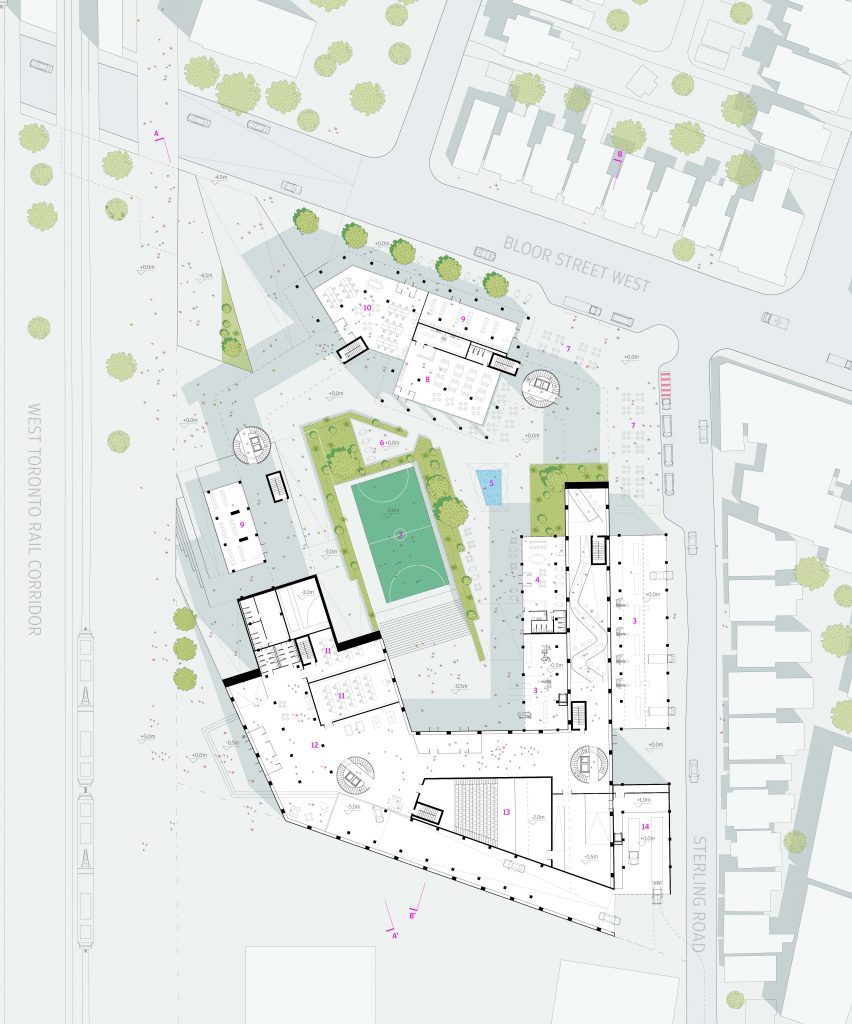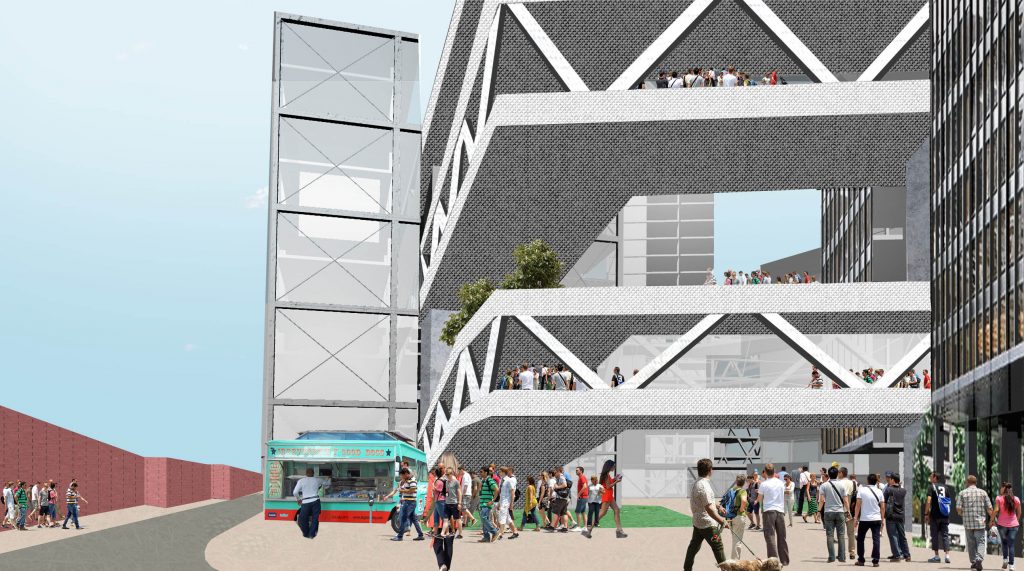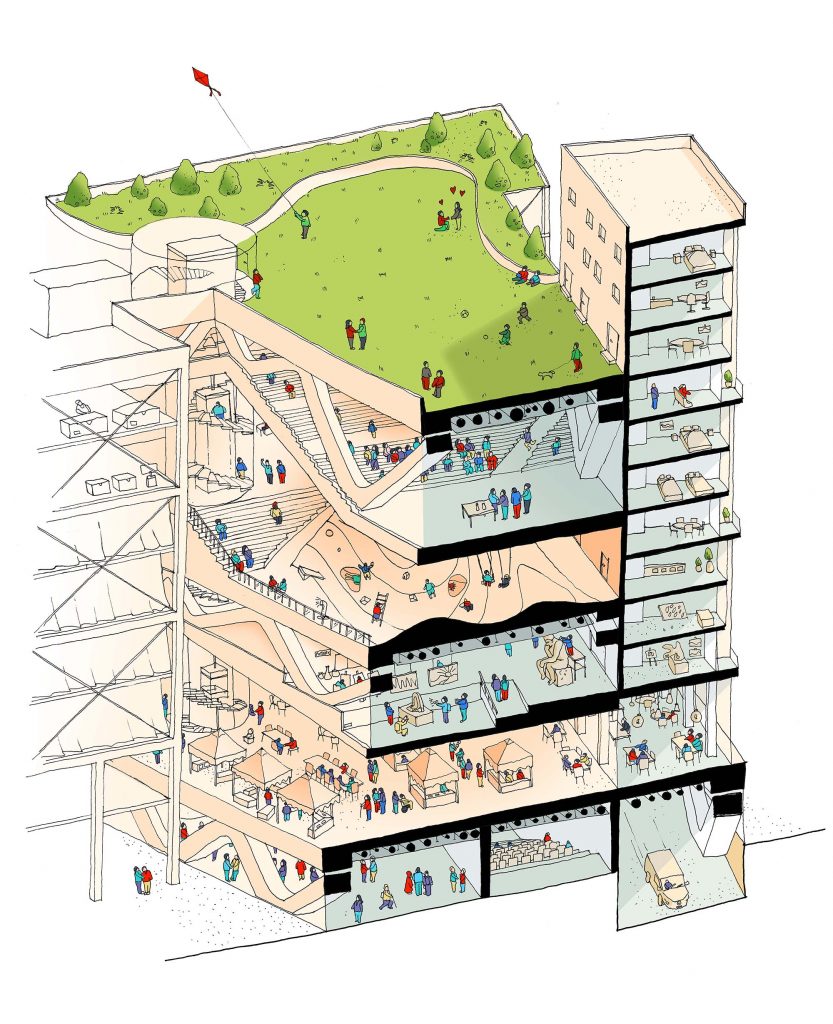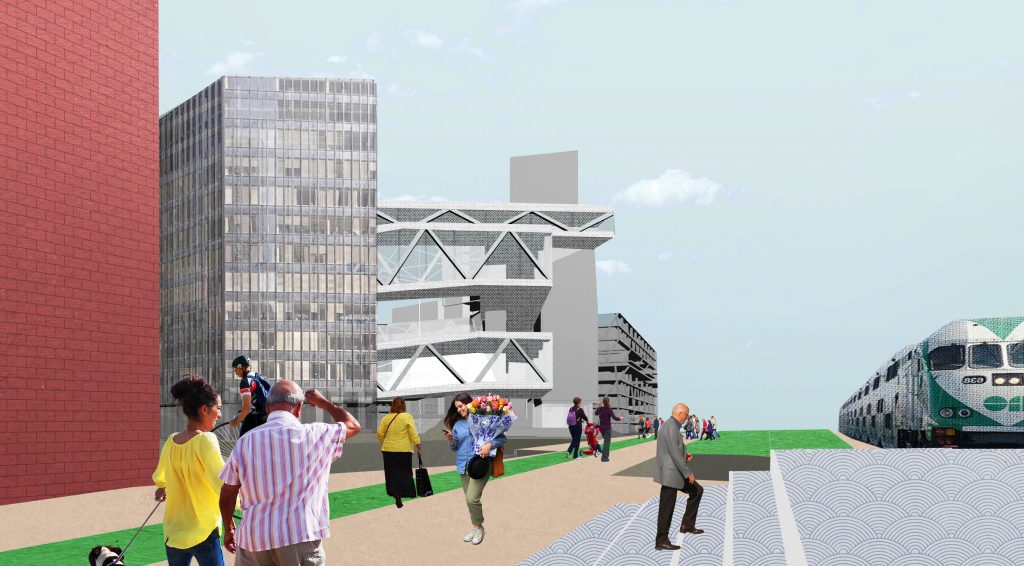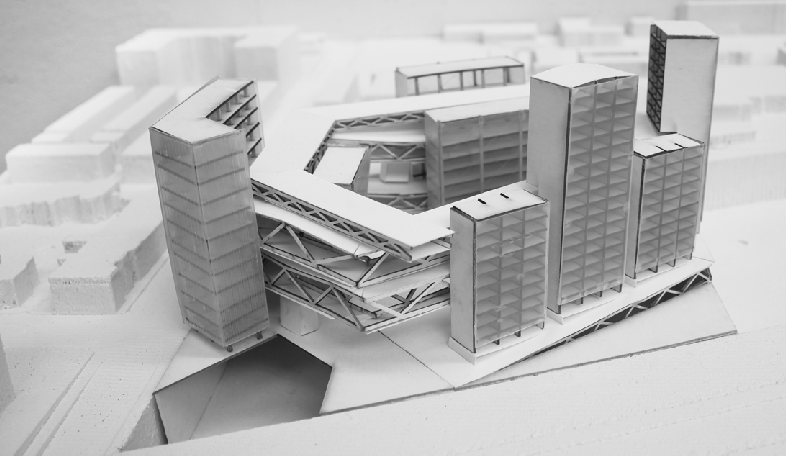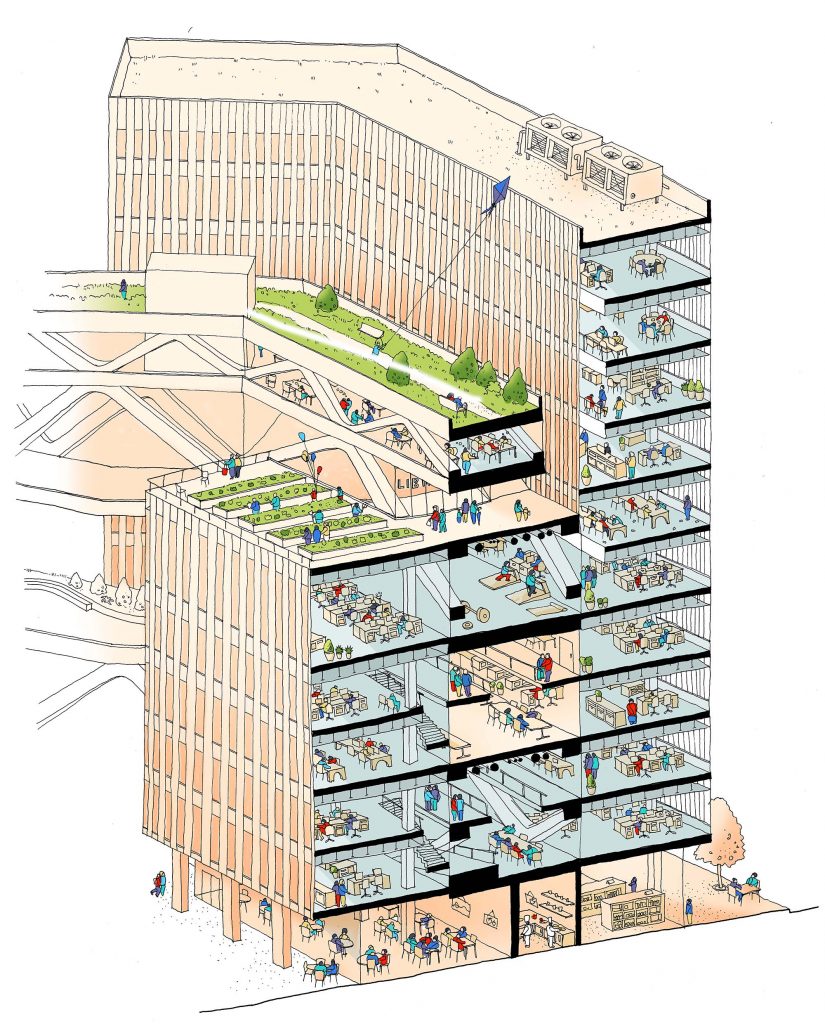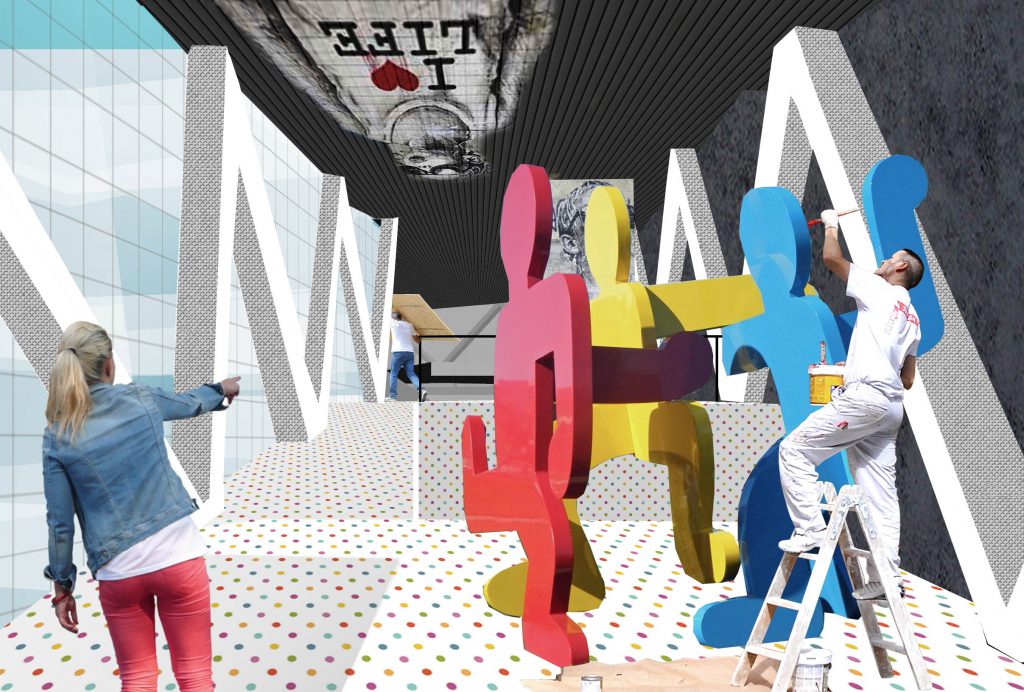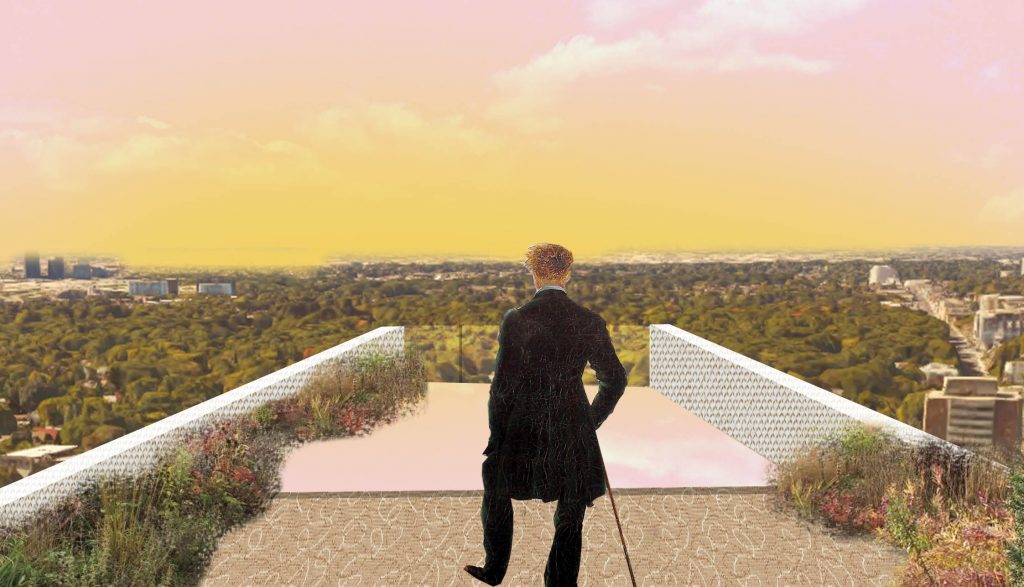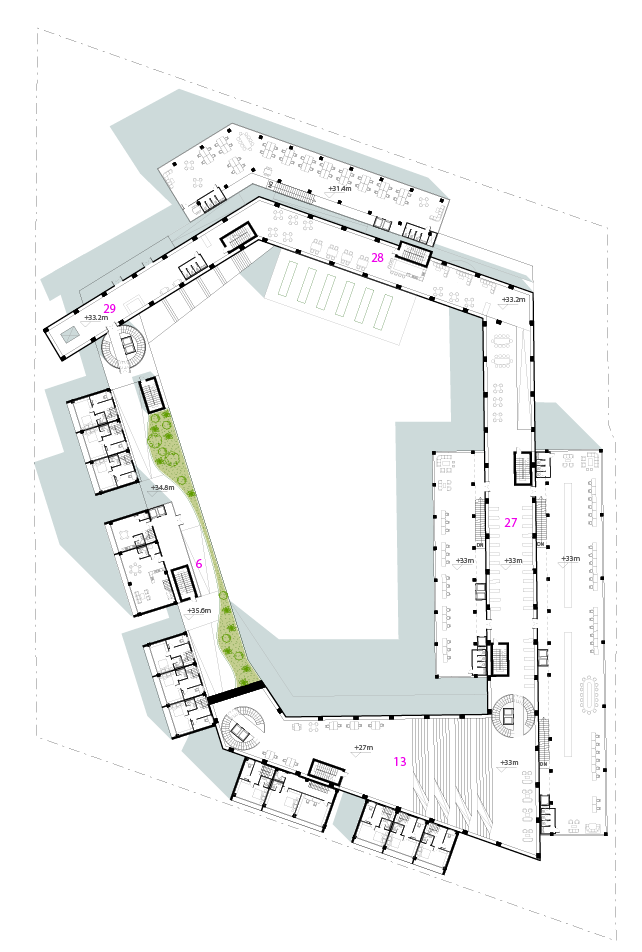Common Ground
Location | Toronto, Canada
Year | 2017
Status | Idea, Academic
Awards |FORREC Design Award of Excellence, 3A Outstanding Design Award
Common Ground imagines a new form of mixed-use development where very different programs are tied together through an activated central spine. This central spine acts as a core that is freed to become far more than mere circulation, redefining Mies’ idea of a consolidated core as a centerpiece. Conceived as a ramp, the spine extends the plinth where the core no longer resists the continuous plane of the city, but rather inhales public activity.
By housing most of the circulatory and mechanical needs, the ramp allows the key programs to express their unique characteristics, yet at the same time, instigating encounters and exchange of ideas between users.
On the northwest of the site, the spine extends all the way to Bloor and the rail corridor. The spine also continues underground to become parking for those who will be driving to the building. Four glazed vertical circulation tubes break the rigidity of the ramp to allow for a wider range of experiences possible.

